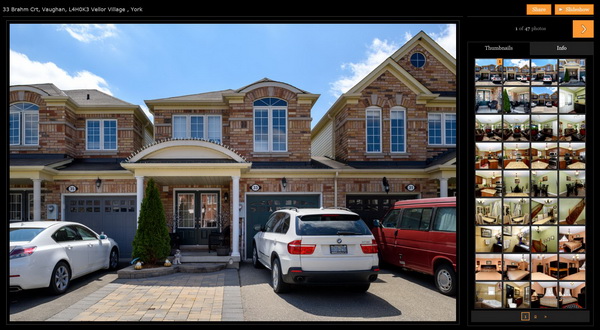|
 |
 |
 |
       |
 |
|

|
33 Brahm Crt, Vaughan, Ontario L4H-0K3
Vellore Village, York Region
|

|
|
HD Photo Gallery of 33 Brahm Crt With Interactive Button |
 |
|
$849,800 |
|
Address: |
33 Brahm Crt, Vaughan Ontario
L4H 0K3, Veillore Village, York
Region |
|
MLS # |
N4111729 |
|
Status: |
For
Sale |
|
Style: |
2-Storey Link |
|
Type: |
Freehold |
|
Total Rooms: |
8 |
|
Bedrooms: |
3 |
|
Bathrooms: |
3 |
|
Lot Size: |
19.69 x
105 |
|
Exterior: |
Brick |
|
Parking: |
4 |
|
Garage: |
Built In |
|
City: |
Vaughan, Ontario, Canada |
|
Taxes: |
$3,801.88 |
|
Directions: |
YMajor Mack & Weston Rd |
|
|
Features |
|
|
|
Other |
|
Basement |
Full, |
|
Central Air Conditioning |
Yes |
|
Driveway |
Mutual |
|
Heat Source |
Gas |
|
Heat Type |
Forced
Air |
|
Sewers |
Sewers |
|
Water |
Municipal |
|
|
|
Room Information |
|
FLOOR |
ROOM |
DIMENSIONS |
DESCRIPTION |
| Ground |
Foyer |
2.35 x
1.65 |
Ceramic
Floor,Double Doors,Mirrored
Closet |
| Ground |
Living |
4.00 x
3.73 |
Parquet
Floor,Window,Combined W/Dining |
| Ground |
Dining |
4.00 x
2.65 |
Ceramic
Floor,Open Concept,Combined
W/Living |
| Ground |
Kitchen |
4.00 x
2.45 |
Ceramic
Floor,Centre Island,Modern
Kitchen |
| Ground |
Family |
3.90 x
3.80 |
Parquet
Floor,O/Looks Backyard,W/O To
Garden |
| 2nd |
Master |
5.30 x
3.80 |
Hardwood Floor,W/I Closet,5 Pc
Ensuite |
| 2nd |
2nd Br |
4.10 x
2.45 |
Hardwood Floor,Closet,Window |
| 2nd |
3rd Br |
4.12 x
2.52 |
Hardwood Floor,Closet,Window |
| 2nd |
Laundry |
. |
|
| Main |
Bathroom |
. |
1x2-piece |
| 2nd |
Bathroom |
. |
1x4-piece |
| 2nd |
Bathroom |
. |
1x4-piece |
|
|
|
|
|
|
|
|
Photo Gallery

|
HD Video Presentation of
33 Brahm Crt, Vaughan, Ontario L4H-0K3, Vellore Village, York Region
|
|
|
|
|
 |
|
|
|
|
|
|
|
|
|
|
 |
|
|
|